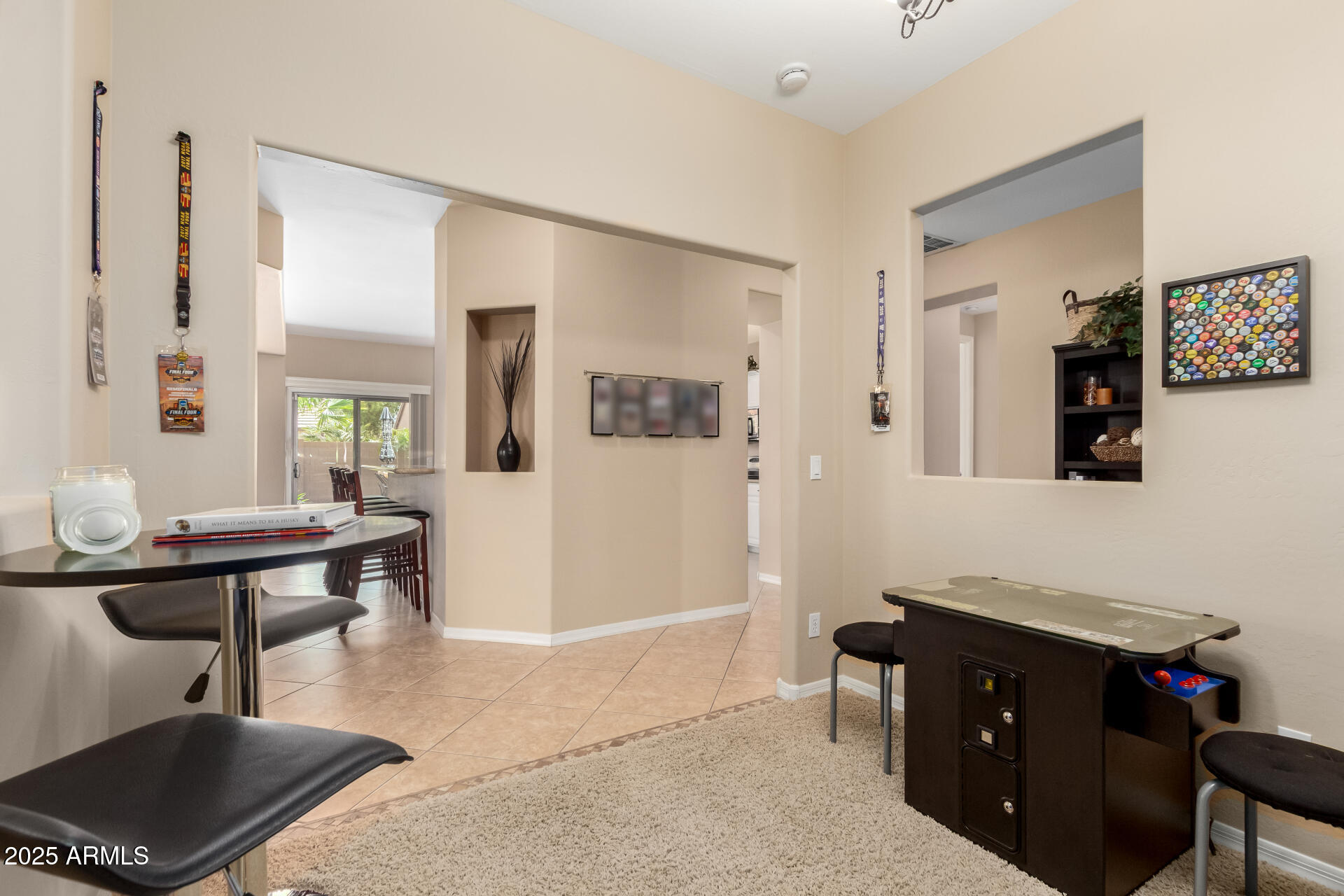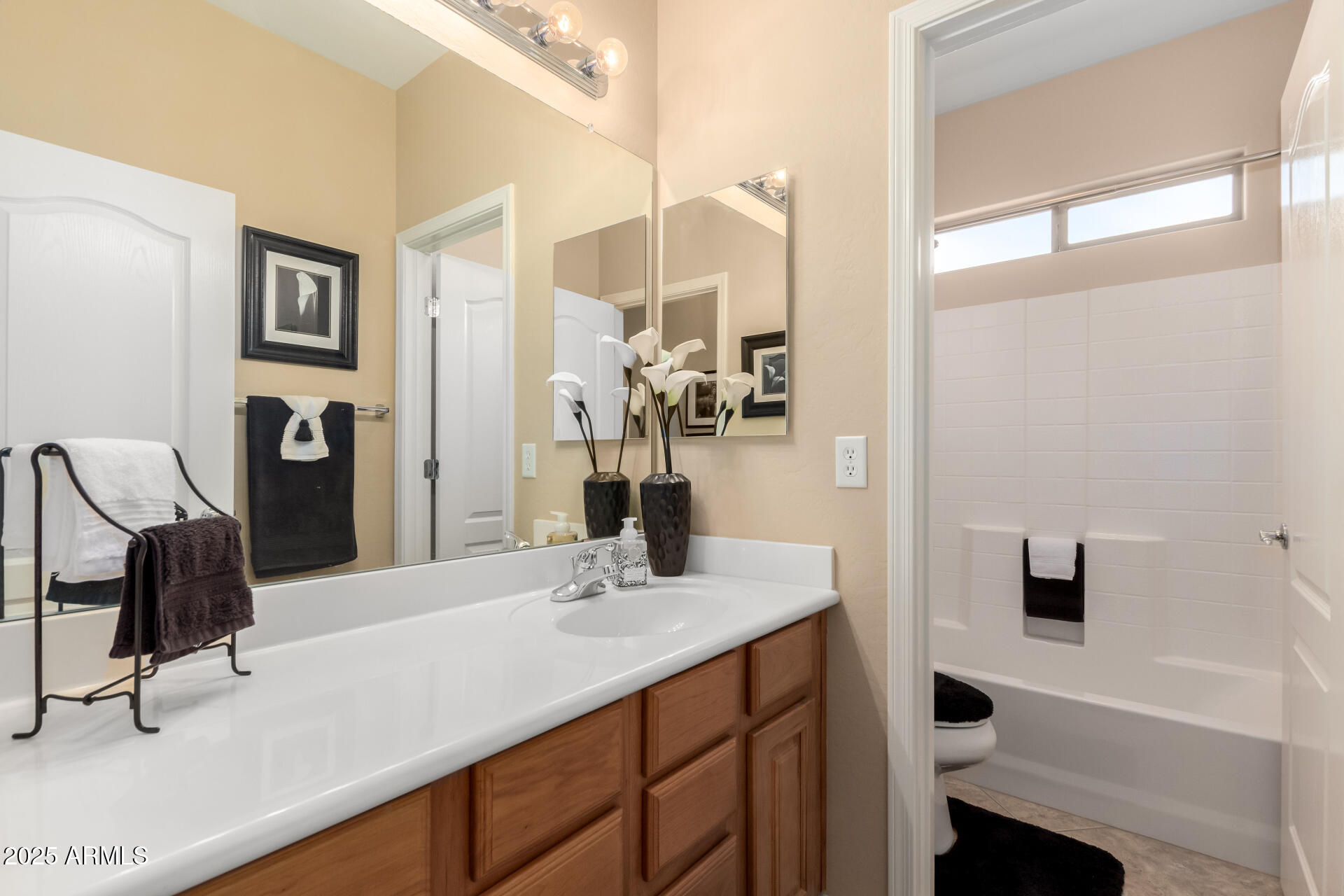17613 W Gelding Drive
Surprise, AZ 85388
Single-Family Home
Type
9
Days On Site
6840429
Listing ID
Active
Status
Description
Welcome to your new home! This 2,435-sq-ft residence has 4 bedrooms, 3.5 baths, an office, and a den. The master suite offers ample room with a private bathroom. Enjoy a pool and putting green out back, plus pavers redone in 2022 and sprinklers updated in 2024. Inside, find built-in speakers in the living room, plantation shutters, and a kitchen with refinished cabinets. Spacious and practical, it's perfect for everyday living with a poolside vibe. Don't miss out!
Listing Courtesy of My Home Group Real Estate
Interior Features
- Basement:
- Basement Y/N: No
- Bedrooms Possible: 6
- Common Walls:
- Cooling: Central Air, Ceiling Fan(s)
- Fireplace Features: None
- Fireplace Y/N: No
- Flooring: Carpet, Tile
- Heating: Electric
- Interior Features: Eat-in Kitchen, 9+ Flat Ceilings, No Interior Steps, Roller Shields, Kitchen Island, Pantry, Double Vanity, Full Bth Master Bdrm, Separate Shwr & Tub, Tub with Jets, High Speed Internet, Granite Counters
- Laundry Features: Wshr/Dry HookUp Only
- Rooms Total: 0
- Window Features:
Exterior Features
- Architectural Style:
- Carport Spaces: 0
- Construction Materials: Synthetic Stucco, Wood Frame, Stucco
- Covered Spaces: 2
- Exterior Features:
- Fencing: Block
- Garage Spaces: 2
- Horse Amenities:
- Lot Features: Sprinklers In Rear, Sprinklers In Front, Desert Back, Desert Front, Synthetic Grass Back
- Lot Size Area: 7128
- Lot Size Square Feet: 7128
- Open Parking Spaces: 2
- Other Structures:
- Parking Features:
- Pool Features: Play Pool, Private
- Pool Private Y/N: Yes
- Road Responsibility:
- Roof: Tile
- Spa Features: None
- View:
Property Features
- Accessibility Features:
- Association Amenities: Management
- Association Fee: 190
- Association Fee Frequency: Quarterly
- Association Fee Includes: Maintenance Grounds
- Association Y/N: Yes
- Community Features:
- Electric:
- Green Energy Efficient:
- Green Water Conservation:
- Horse Y/N: No
- Land Lease Y/N: No
- Listing Terms: Cash, Conventional, FHA, VA Loan
- Possible Use:
- Property Condition:
- Property Sub Type: Single Family Residence
- Security Features: Security System Owned
- Sewer: Public Sewer
- Special Listing Conditions: N/A
- Stories Total: 1
- Tax Annual Amount: 2113
- Tax Year: 2024
- Utilities:
- Water Source: City Water
Price History
| Date | Days Ago | Price | $/ft2 |
|---|---|---|---|
| 03/28/2025 | 10 days ago | $539,900 | $222 |
Open Houses
No open houses scheduled for this listing.
Schools
Mortgage Calculator
Mortgage values are calculated by Perfect Storm.
Map
Location
- City: Surprise
- County: Maricopa
- Postal Code: 85388
- Neighborhood: Sierra Montana















































